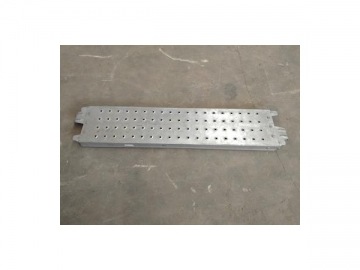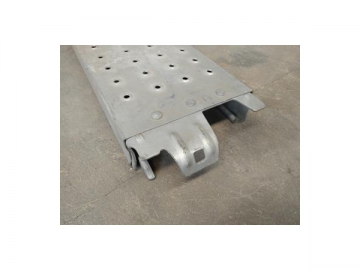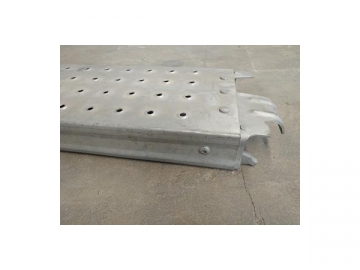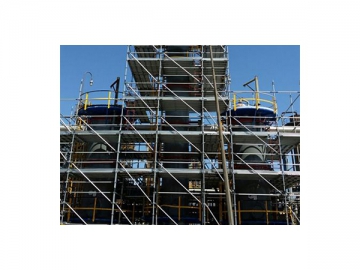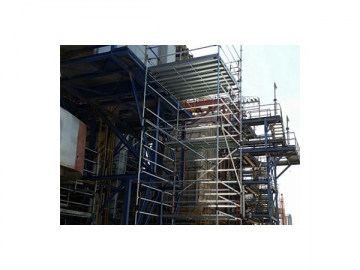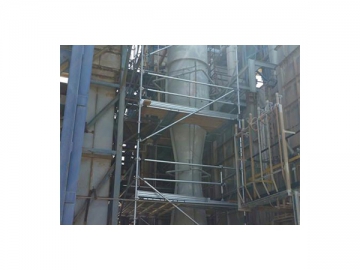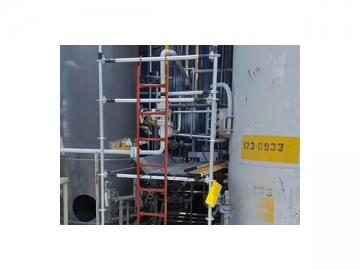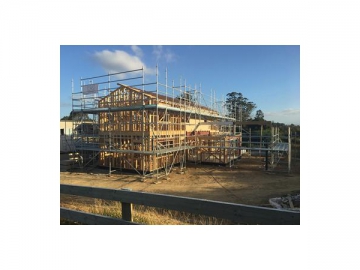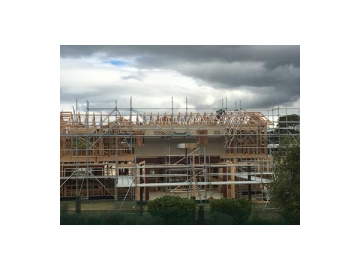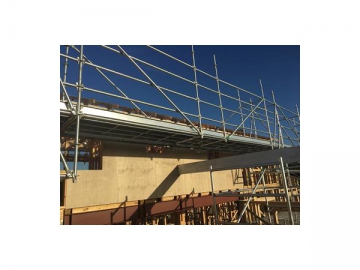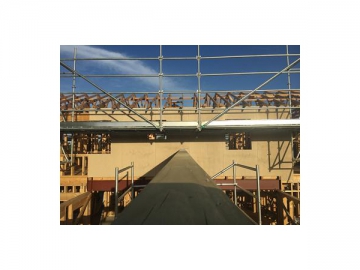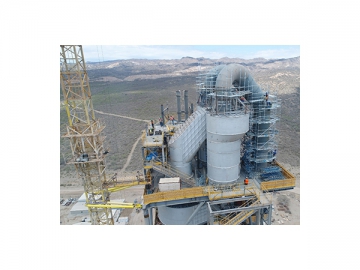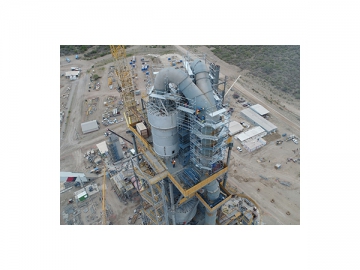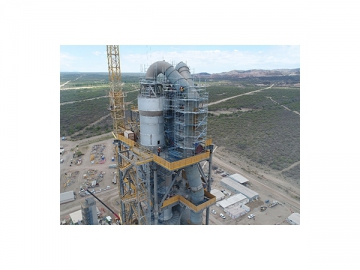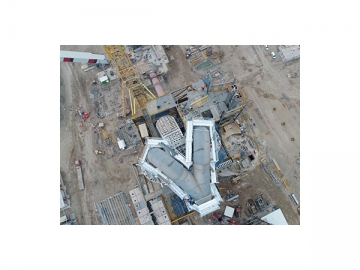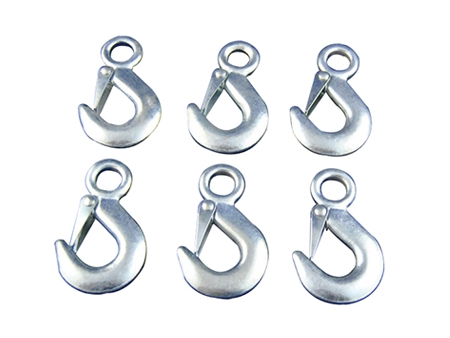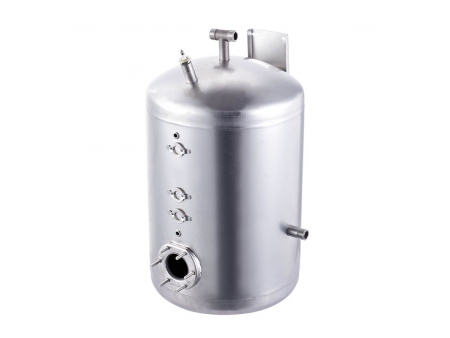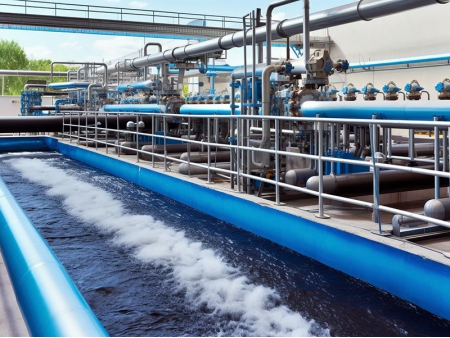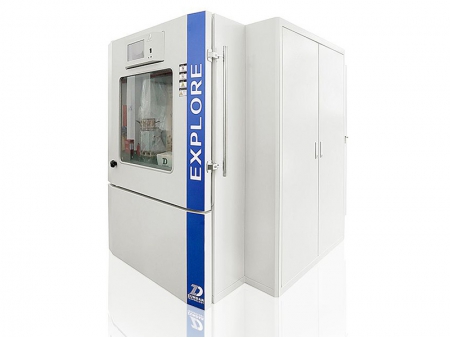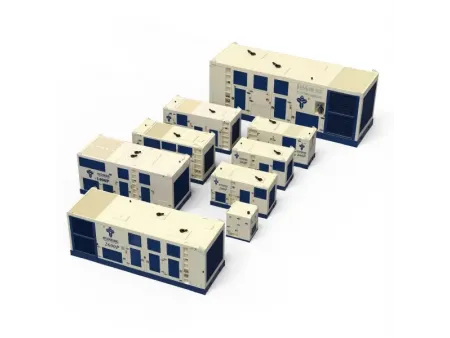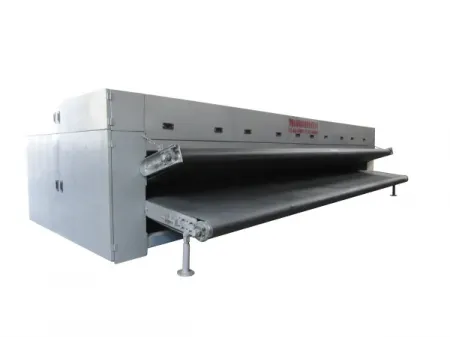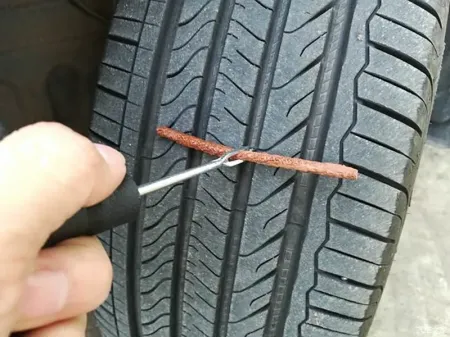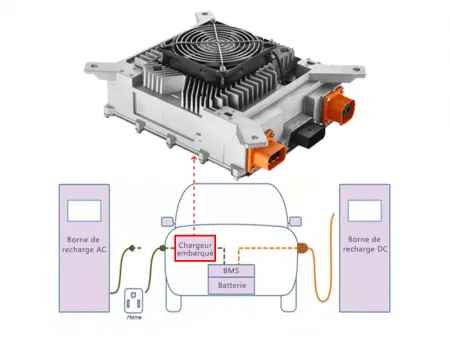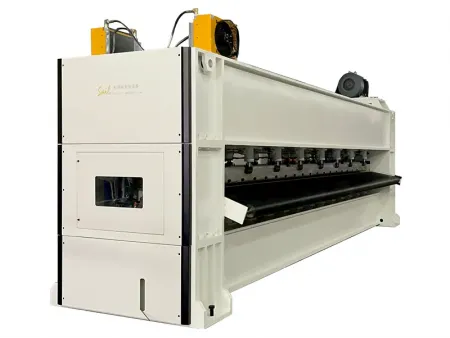Plancher acier à profil bas échafaudage
Demande de devis
Le plancher acier à profil bas pour échafaudage présente des crochets plus larges que ceux du plancher ordinaire. Il peut être suspendu directement sur un poteau horizontal dans un système à rosette et former un ensemble hautement sécurisé. Le plancher en acier a été soumis à un traitement de galvanisation à chaud.
Acier Q235
Paramètres Largeur 9.5" (240MM), Hauteur: 70mm, Epaisseur: 1.8mm| Modèle | Description | Poids (KGS) | Poids (LBS) |
| RDEP30 | Plancher acier à profil bas 3' | 8.45 | 18.61 |
| RDEP40 | Plancher acier à profil bas 4' | 10.3 | 22.69 |
| RDEP50 | Plancher acier à profil bas 5' | 12.1 | 26.65 |
| RDEP60 | Plancher acier à profil bas 6' | 13.9 | 30.62 |
| RDEP70 | Plancher acier à profil bas 7' | 15.7 | 34.58 |
| RDEP80 | Plancher acier à profil bas 8' | 17.5 | 38.55 |
| RDEP100 | Plancher acier à profil bas 10' | 21 | 46.26 |
Vidéo du système rosette pour échafaudage
Certificats
Les pièces de notre système rosette pour échafaudage sont entièrement conformes aux normes EN 12811, AS/NZS 1576 et ANSI/SSFI SC100-5/05.
Projets
Produits relatifs
Commentaires
Autres Produits
Plus récents
Plus
 Vanne papillon avec actionneur électrique / Vanne papillon à commande électrique / Vanne papillon à actionnement électrique
custom-casting.fr
Vanne papillon avec actionneur électrique / Vanne papillon à commande électrique / Vanne papillon à actionnement électrique
custom-casting.fr
Autres Produits
Vidéo

